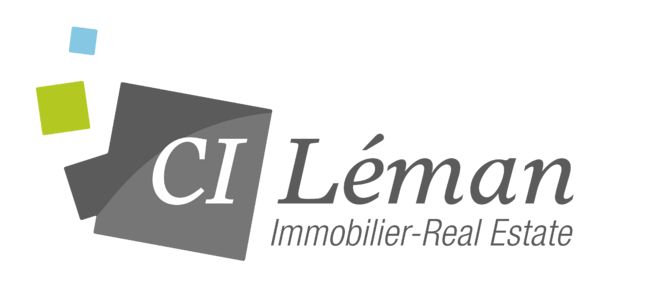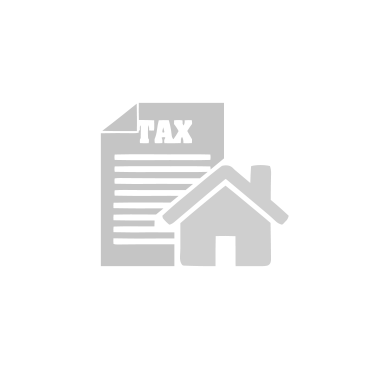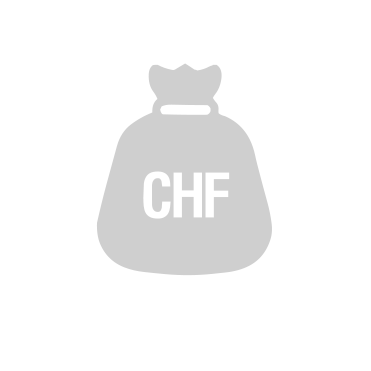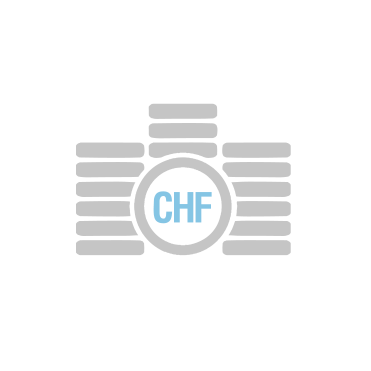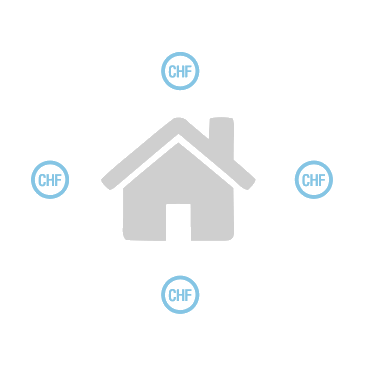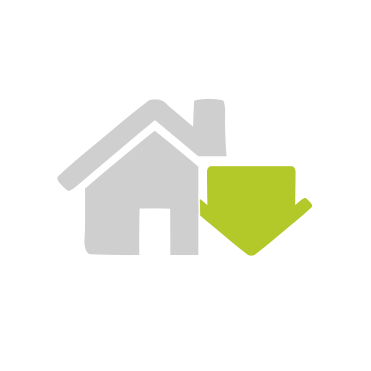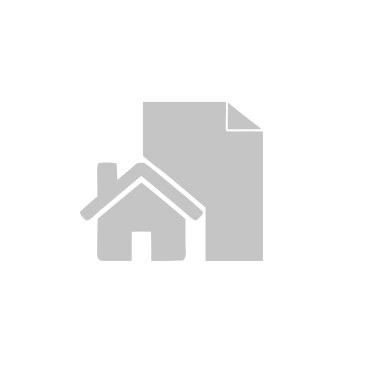Description
Our Geneva real estate agency, CI-Léman SA, is pleased to offer you this splendid attic / duplex with a PPE surface area of 235 m2 + a 19 m2 PPE terrace + a 24 m2 PPE loggia totaling a total surface area of 278 m2 PPE.
Located in a modern building in Confignon, this property benefits from a very beautiful living space and a warm luminosity!
Completely renovated in 2023, its typology is as follows:
Upper part:
- the entrance to the apartment is via a 1st large external screen door opening directly onto the loggia,
- entrance hall opening onto a magnificent living room benefiting from a ceiling height of 3.80 m equipped with a wood-burning stove,
- a pleasant, bright dining room giving access to the terrace and loggia,
- a fully equipped open kitchen with access to the loggia benefiting from a glass roof against bad weather
- a guest WC.
Bottom section:
- a spacious distribution hall with 2m54 high ceilings and three lots of built-in wardrobes,
- a large master suite with en-suite fitted bathroom equipped with a double washbasin, WC, whirlpool bath and walk-in shower,
- 3 individual bedrooms
- 2 shower rooms, one of which has a laundry area (each with double washbasin, WC and shower).
Basement:
- a cellar
- a double closed box with electric door worth CHF 100.000.- (included in the sale price).
Attractive features:
- Extremely bright, through-roof duplex,
- Meticulously maintained 2006 building,
- Very quiet and close to public transport and schools,
- Close to the Geneva countryside,
- Close to the bypass freeway.
Our agency will be happy to answer any questions you may have or to arrange a viewing on 022 300 59 30 or info@ci-leman.ch.
Located in a modern building in Confignon, this property benefits from a very beautiful living space and a warm luminosity!
Completely renovated in 2023, its typology is as follows:
Upper part:
- the entrance to the apartment is via a 1st large external screen door opening directly onto the loggia,
- entrance hall opening onto a magnificent living room benefiting from a ceiling height of 3.80 m equipped with a wood-burning stove,
- a pleasant, bright dining room giving access to the terrace and loggia,
- a fully equipped open kitchen with access to the loggia benefiting from a glass roof against bad weather
- a guest WC.
Bottom section:
- a spacious distribution hall with 2m54 high ceilings and three lots of built-in wardrobes,
- a large master suite with en-suite fitted bathroom equipped with a double washbasin, WC, whirlpool bath and walk-in shower,
- 3 individual bedrooms
- 2 shower rooms, one of which has a laundry area (each with double washbasin, WC and shower).
Basement:
- a cellar
- a double closed box with electric door worth CHF 100.000.- (included in the sale price).
Attractive features:
- Extremely bright, through-roof duplex,
- Meticulously maintained 2006 building,
- Very quiet and close to public transport and schools,
- Close to the Geneva countryside,
- Close to the bypass freeway.
Our agency will be happy to answer any questions you may have or to arrange a viewing on 022 300 59 30 or info@ci-leman.ch.
Details
Neighbourhood
- Village
- Green
- Bus stop
- Highway entrance/exit
- Child-friendly
- Playground
- Nursery
- Preschool
- Primary school
- Secondary school
- Secondary II school
- International schools
- Sports centre
- Horse riding area
- Bike trail
Outside conveniences
- Rooftop terrace
- Loggia
- Public parking
Inside conveniences
- Lift/elevator
- Underground car park
- Open kitchen
- Guests lavatory
- Swedish stove
- Double glazing
- Bright/sunny
- With front and rear view
- Exposed beams
Equipment
- Fitted kitchen
- Kitchen island
- Washing machine
- Dryer
- Shower
- Bath
Floor
- Tiles
- Parquet floor
Condition
- As new
- Very good
- Renovated
Orientation
- South
- East
Exposure
- Optimal
- All day
View
- Clear
Style
- Modern
Distances
Public transports
100 m
3'
3'
2'
Primary school
240 m
6'
6'
2'
Stores
80 m
2'
2'
1'
Restaurants
40 m
1'
1'
-
